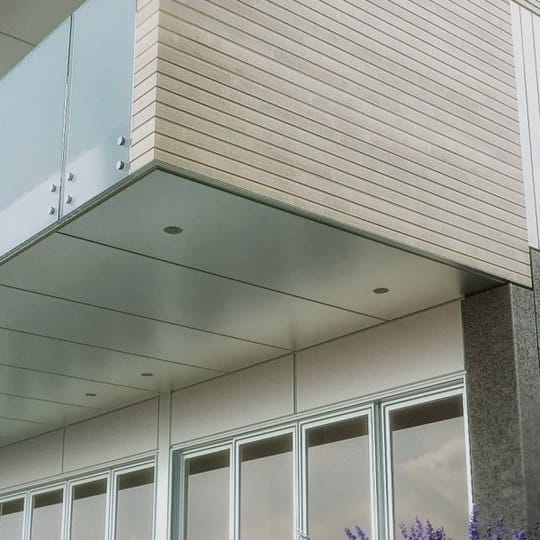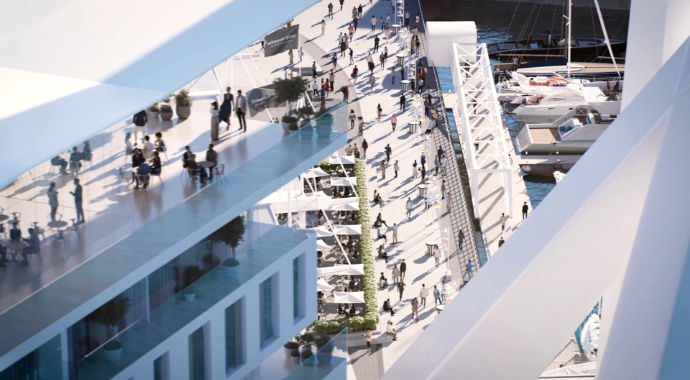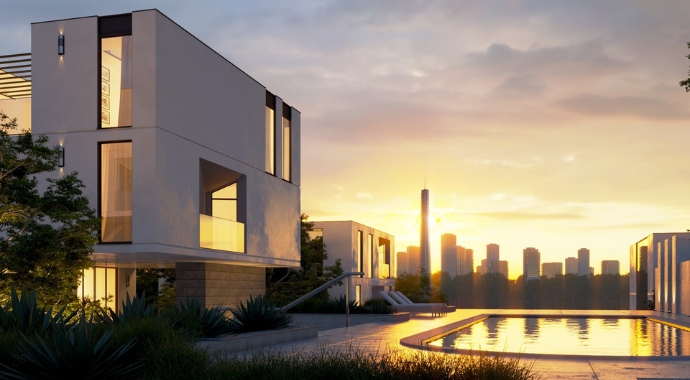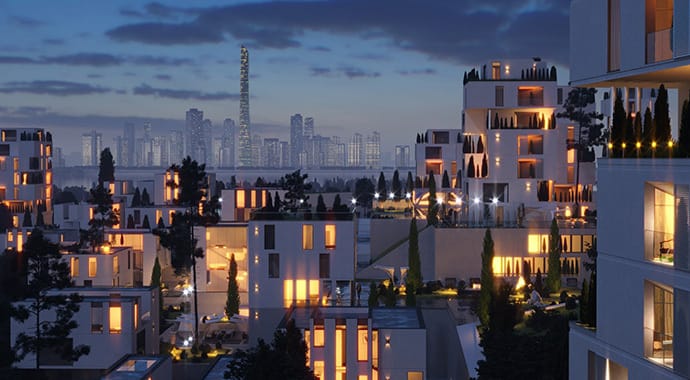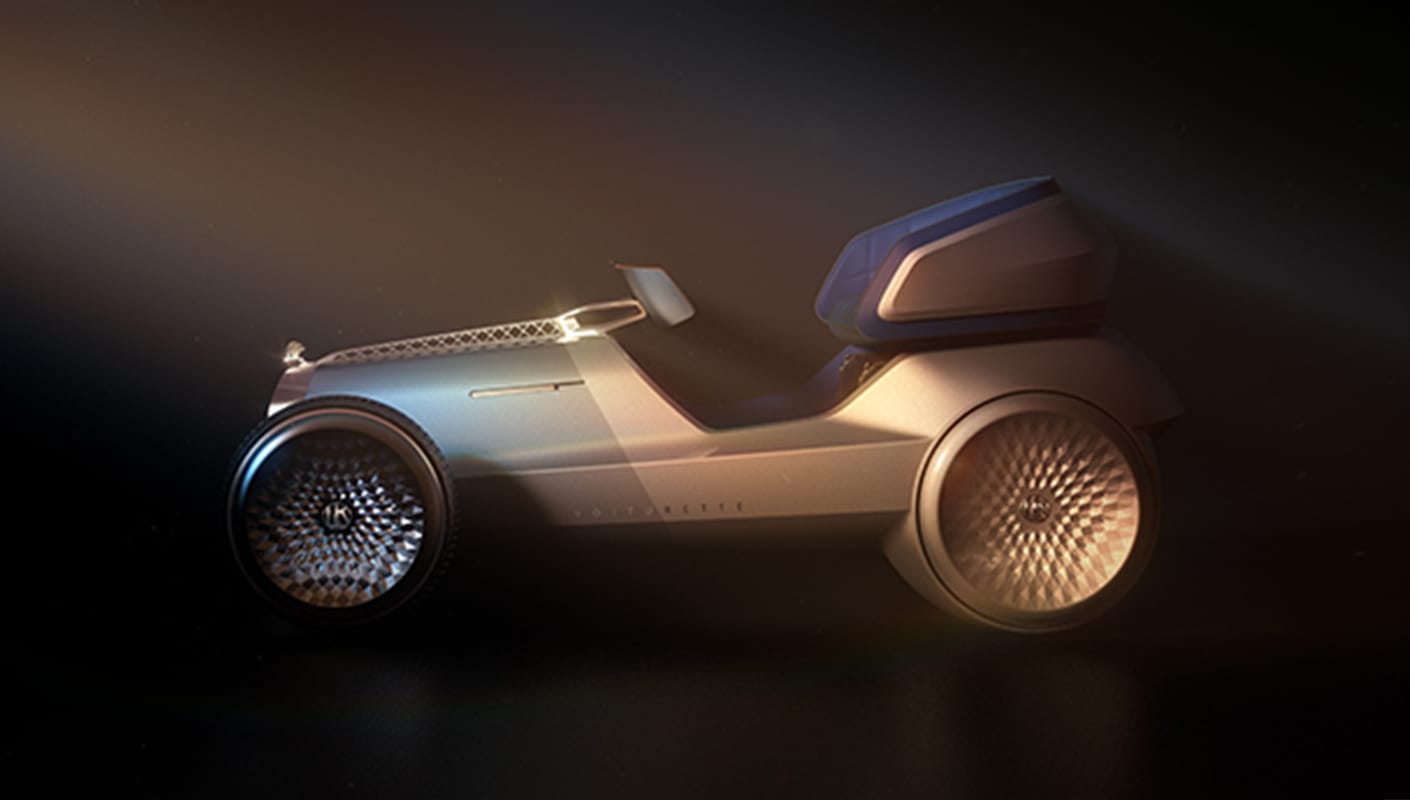Architect Joël Legault creates his own studio-quality renders with V-Ray for Rhino and Chaos Cloud. Discover how he works, plus his tips for that lived-in look.
Architecture is adapting to new technology more quickly than any other field. VR and 360-degree renders are giving architects and their clients a sense of scale like never before, while advanced computer modeling and 3D printing are making it possible to experiment with new materials and forms. And on the site: AR is making it easy for construction managers to put all the pieces into the right places.
Increasingly powerful software has also led to the emergence of architects who can create their own renders. A perfect example of this is Joël Legault, a Vancouver-based architect who uses natural materials to design beautiful minimalist homes and creates his own photorealistic interior and exterior renders, which are worthy of a dedicated architectural visualization studio.
Joël’s designs are created in Rhino and rendered with V-Ray for Rhino via Chaos Cloud. Here, he tells us his story, talks us through his work processes and reveals how Cloud rendering has transformed him into a master of multitasking.
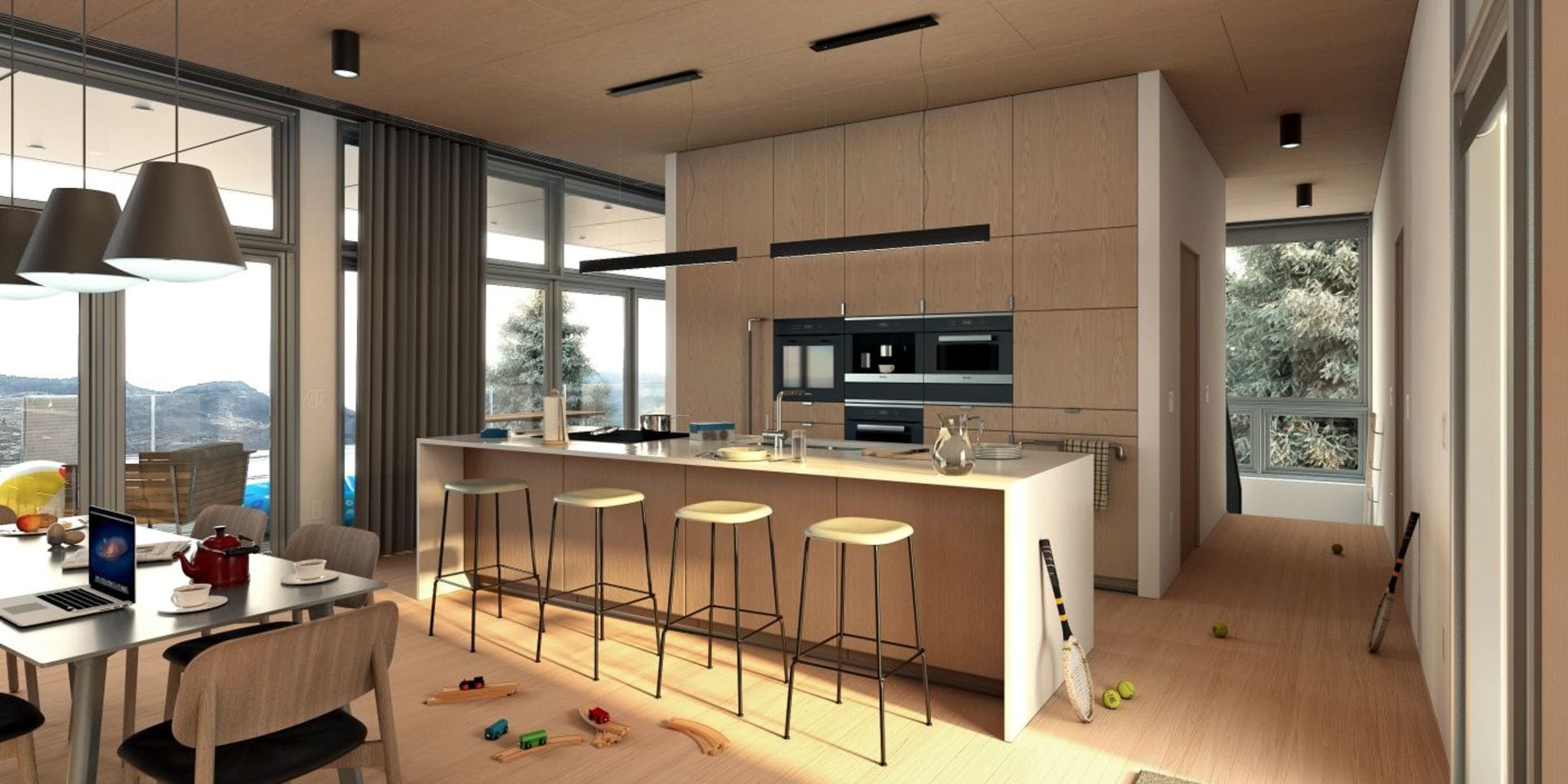
Could you give us a little background on yourself and how you got started as an architect?
I studied and practiced painting for quite a few years before really thinking about architecture. I completed a Bachelor of Fine Arts, with a focus in painting, here in Canada at Emily Carr University of Art and Design, and then moved to London to do an MA in Fine Art at Chelsea College of Arts.
While in London, I lived with fashion and graphic designers and realized I wanted to apply my creative skills to something more pragmatic, similar to what my friends were doing in their design work. Architecture had interested me since I was an adolescent, so it seemed like the next logical step.
After London, I moved back to Canada and completed my architectural studies at the University of Toronto, which lead to work at The Ateliers Jean Nouvel in Paris and Saucier Perrotte Architectes in Montreal. Once I was licensed, I went out on my own and started my own practice, Joël Legault Architecture.
What types of projects do you work on?
During the last few years, I’ve focused primarily on residential projects. I enjoy the scale as there are many opportunities to develop fine details both architecturally and through visualization. Projects of this type and size also can be highly detailed through 3D modeling and material textures. This, in turn, translates well when it is time to render and visualize them for clients and promotional work.
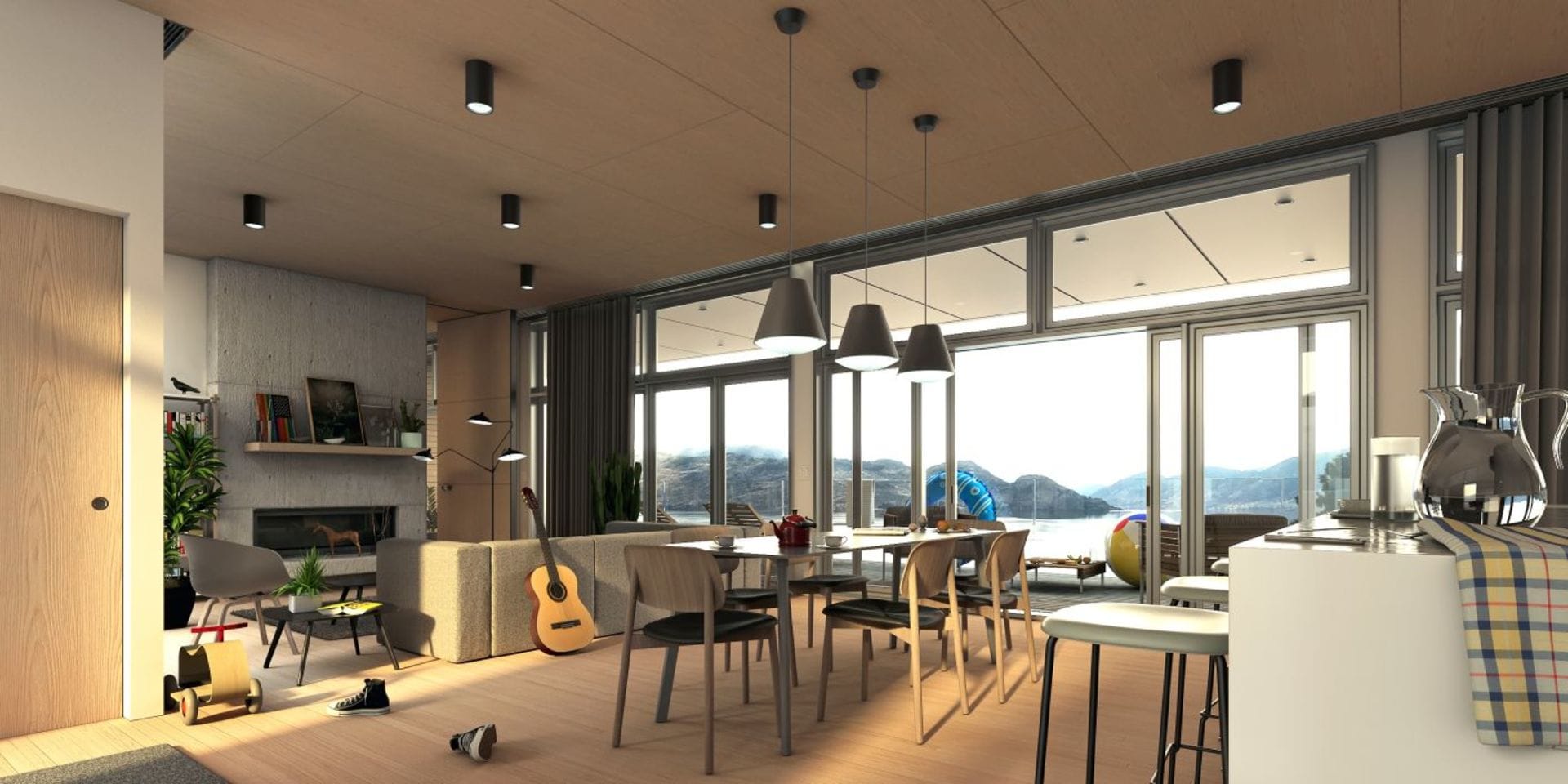
What are the advantages of creating your own renders versus outsourcing them to an arch viz firm?
In some firms, renders are an afterthought and contracted out, but this is not the case for me. Renderings are a big part of not only communicating notions of materials, lighting and space to the client, but also a means for myself as an architect to fully understand what I’m designing. It is as important a tool as architectural drawings or physical models. I can use it in-house and develop very accurate ideas of what we are proposing.
Visualization is really a means of painting architecture.
Joël Legault, Architect
Where do you look for inspiration?
I usually model up what I’ve designed, set up the scene with materials and lighting, and then imagine what is going on in the scene. I think about who is living in the space, what books or art they might have, and what type of relationships might exist domestically. I don’t like to put people in the renderings but instead let the scene create a sense of drama or atmosphere for the viewer.
I’m an art and film aficionado and often look to these mediums as a source of inspiration. I’m especially drawn to how some painters and cinematographers treat lighting and compose a scene.
Visualization is the perfect marriage of my art background and practice as an architect today. The principles of composition and treatment of light and color are, at a basic level, the exact same in painting with a brush or rendering with a computer. Visualization is really a means of painting architecture.
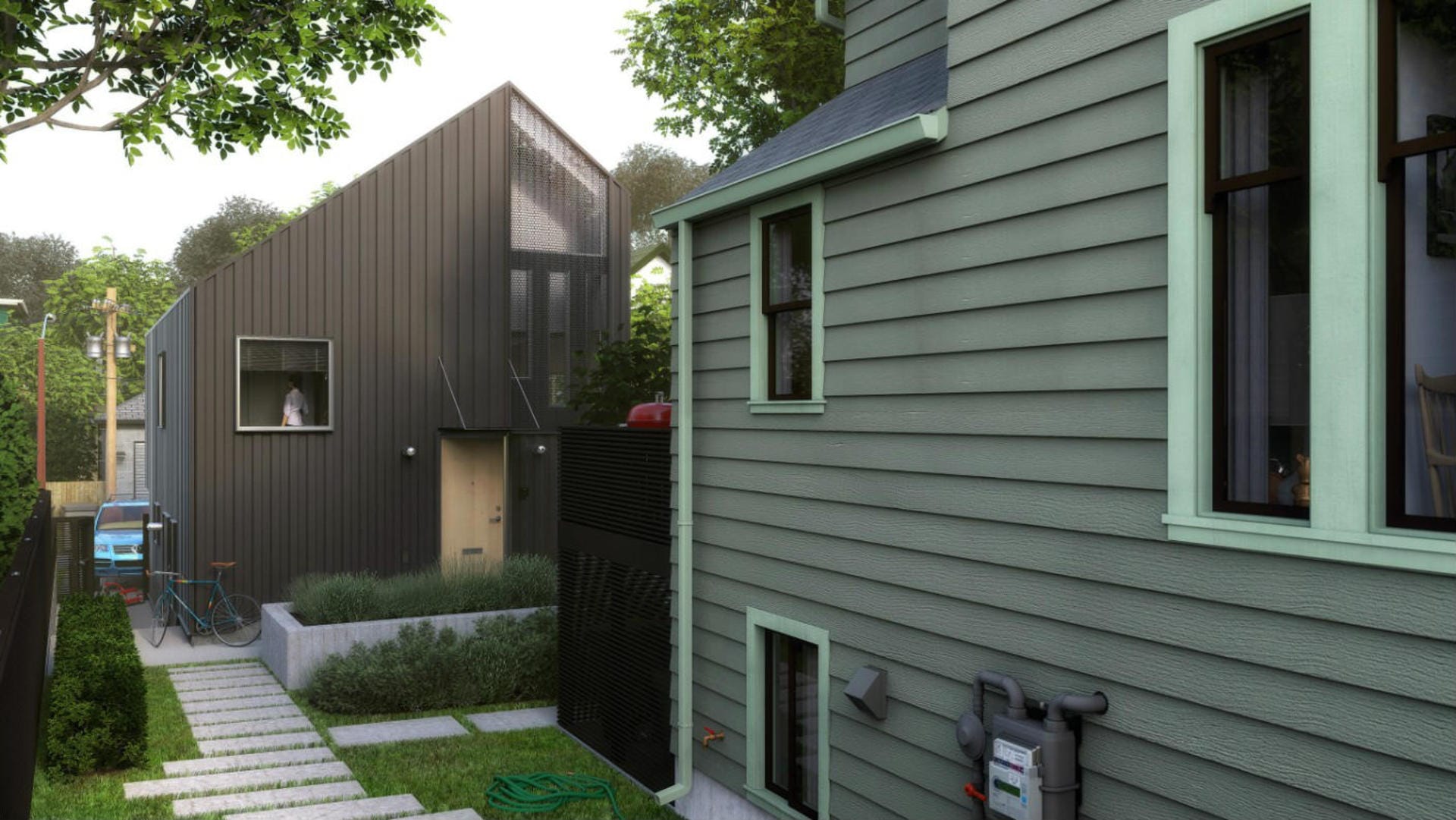
What made you choose V-Ray for Rhino?
I have used a lot of different types of 3D modeling software over the years, but I always come back to Rhino 3D. For the type of architectural and visualization work I do, it just seems to be the Swiss Army knife of everything that is out there. It is great for detailed modeling and drawing, and can easily be used as a parametric modeler with the many plug-ins available.
While there are not as many options for rendering plug-ins for Rhino as other programs, there are more than there were in the past. With the advent of V-Ray 3.6, however, there is really nothing else on the market that comes close. The interface is amazing and it is apparent that it was developed with Rhino users in mind. The integration of a lot of features, like Grasshopper and V-Ray Fur, to render grass and whatnot are things that other rendering software developers have never made available in Rhino before.
Too often, a lot of the rendering plug-ins for Rhino seem to be rehashed versions of programs that were originally developed for 3ds Max or Cinema 4D. V-Ray for Rhino is the first rendering program that I have implemented in my work and felt as though it worked seamlessly with both Rhino’s limitations and strengths as a 3D modeling program.
What hardware did you use for rendering before Chaos Cloud?
I’ve always stuck with my trusted 2012 iMac, but recently I was considering a new system that was going to cost several thousands of dollars. I was really on the fence about it, though, as it was a lot of money. One night, I was with a friend at a bar having a drink and we started talking to a computer scientist next to us.
I mentioned to him what I was looking at putting together as a computer, and he laughed and said that it was a waste of money as cloud computing was just around the corner. I’m glad that I listened to him and canceled my computer order! I think the V-Ray Cloud beta was in its infancy and when I first heard about it, and I thought about what the guy at the bar had told me. So I’m still using that iMac, but I might treat myself to a MacBook Pro laptop soon.
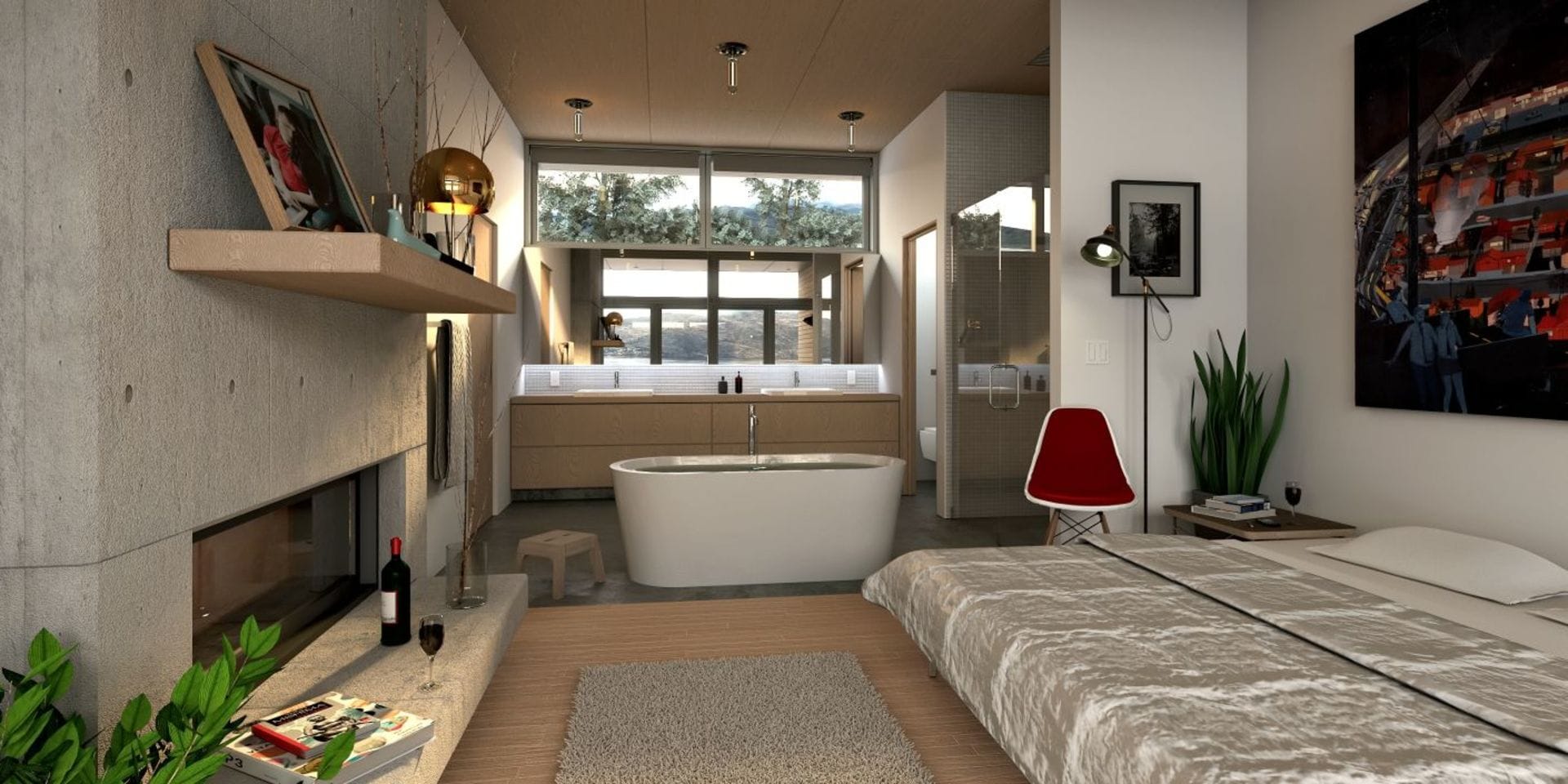
How much time do you think Chaos Cloud has saved you?
It has definitely saved me time, but it has also opened up creative possibilities in how I visualize my projects. My workflow has really changed. Before I might have spent a lot of time setting things up and then letting them tie up my computer for hours, but now I can continue to work on a project and send test images as we continue to develop ideas. It’s almost like having more people and resource power than I could have ever imagined.
Do you find it easy to use Chaos Cloud?
I found it very intuitive and accessible right out of the gate. It was incredibly easy to sign up for, and the easy integration into V-Ray for Rhino meant that it became the main method I use for rendering. The notifications and easy ability to send and see images as they are being rendered from even your smartphone is amazing.
Are there any V-Ray tips or tricks you would like to share?
I always think it’s good practice to go into a new rendering with some idea of what I would like to do with the lighting. Where does the light source come from? How will I generate the shadows? Will I use an HDRI or a V-Ray Sun? Then I always do some quick renderings with low production settings using the V-Ray Material Override function. I set all the geometry to white except for the transparent materials. This allows for a faster process of trial and error with regard to testing different variables of how the lighting is set up in the scene. You are able to test ideas much faster this way.
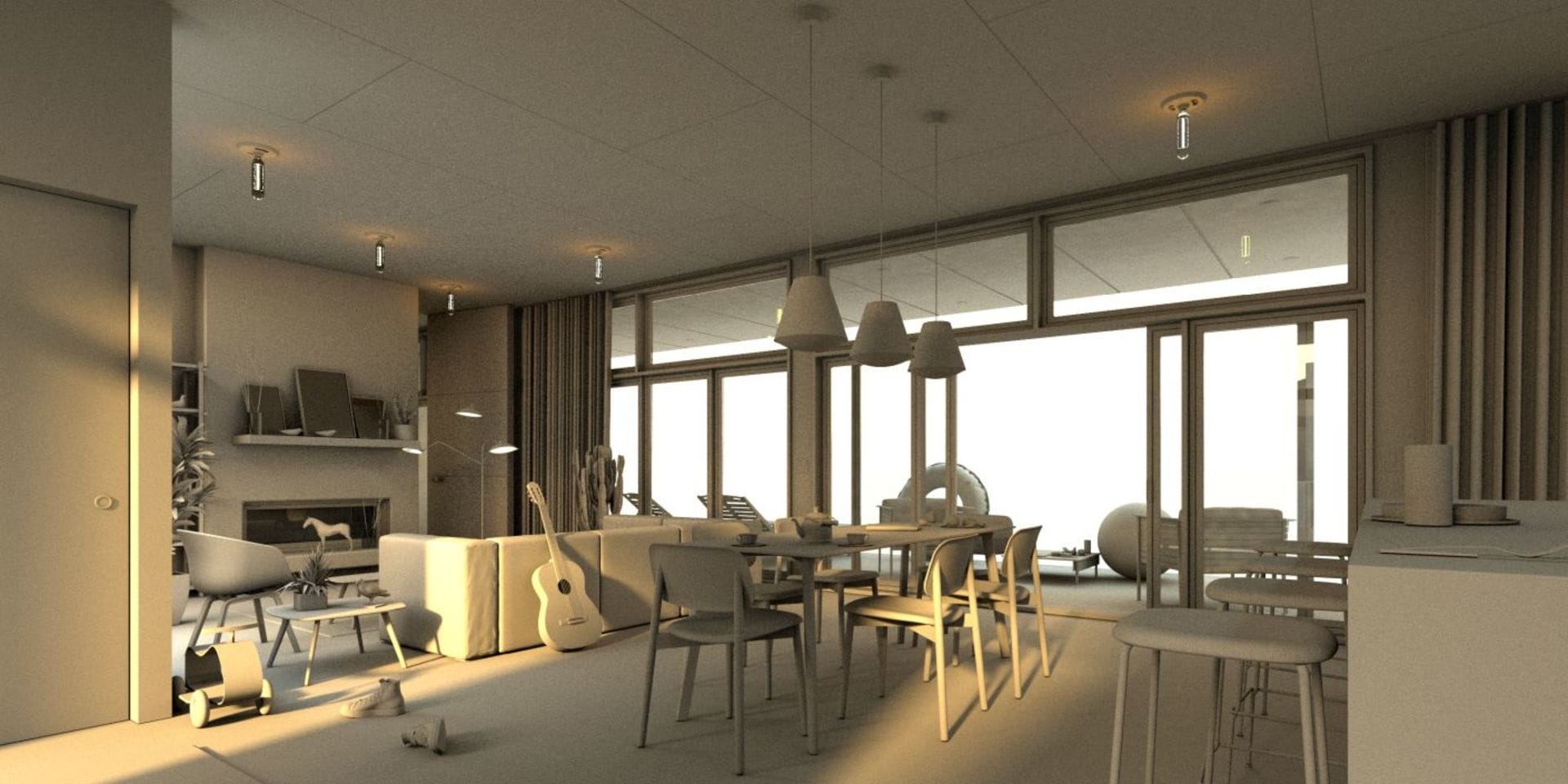
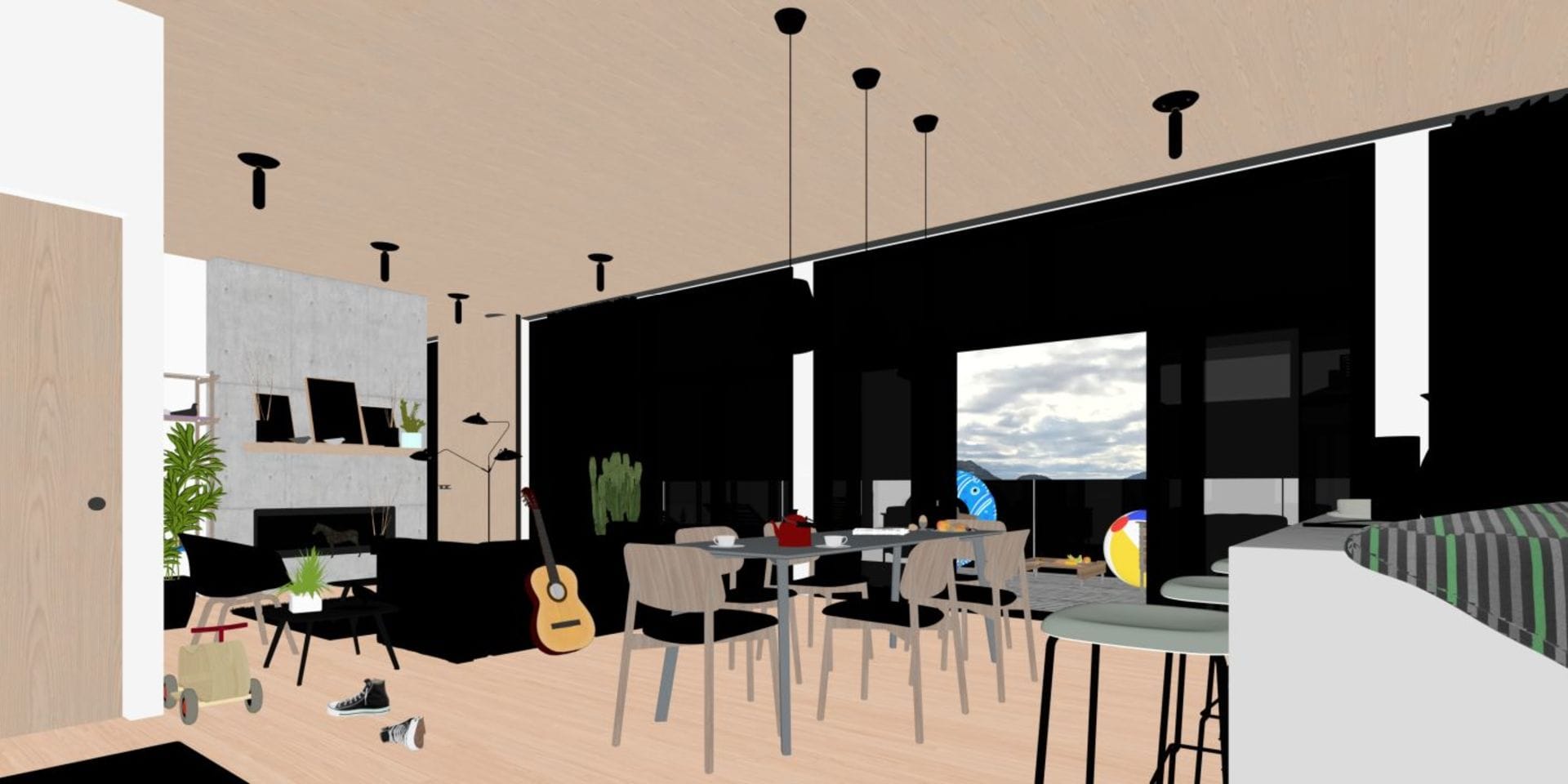
Next, I turn everything back on and set up some different settings while sending the rendering to Chaos Cloud. These obviously take a little longer but I find that by sending multiple renderings at once and testing different settings, I’m able to see multiple variations of the same image almost simultaneously. I won’t fully render them, but I’ll do enough so that I can get an idea of the results.
This type of workflow was impossible for me before Chaos Cloud. It was: try something, send the rendering, check what is wrong, modify it and repeat. Chaos Cloud has saved me incredible amounts of time as I can work exponentially faster.
The living world: Joël’s approach to level-of-detail
A lot of times I find that architectural renderings can feel a bit cold or too slick. The way architecture is photographed sometimes can be this way as well. It can be a bit of a stretch for the viewer to get a sense of how the spaces might be used. I like to think of the buildings I have designed as a kind of stage and use the visualizations as a means of populating that stage with different scenarios.
By creating that “lived-in” feeling and purposely not including people in the renderings themselves, my goal is that the viewer can easily project themselves into the scenes I have created. My renderings display something that has transpired or is in the midst of transpiring. The level of detail with what might go into the space or how it might be used gives as much of a sense of how the building would be experienced as the materials and architecture itself. For me, the images are like little scenes in a movie or play.
From a technical standpoint, I usually start with modeling the building itself and try to add as much detail as possible. I’ll include things like outlets or air vents so that you get more of a sense that it is an actual building or space as opposed to just an idealized version of what is being proposed.
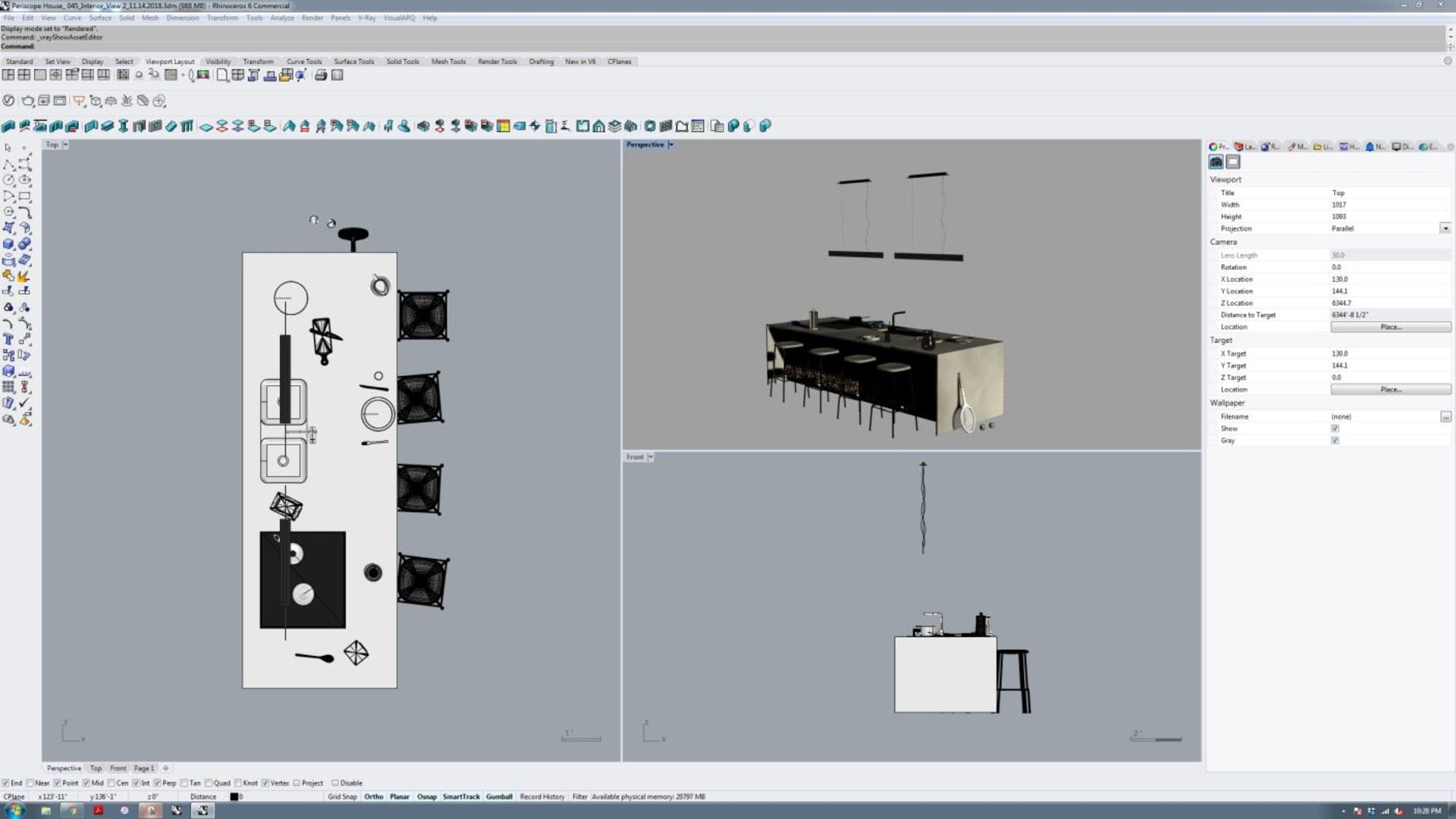
After that, I add things like furniture and everyday elements such as books and art. I am very particular which books, art, or perhaps what is playing on the television if there is one in the scene. This can sometimes take a long time to find, and to place the right textures, but overall I think that in concert they add to the overall objective I’m after with my visualization work.
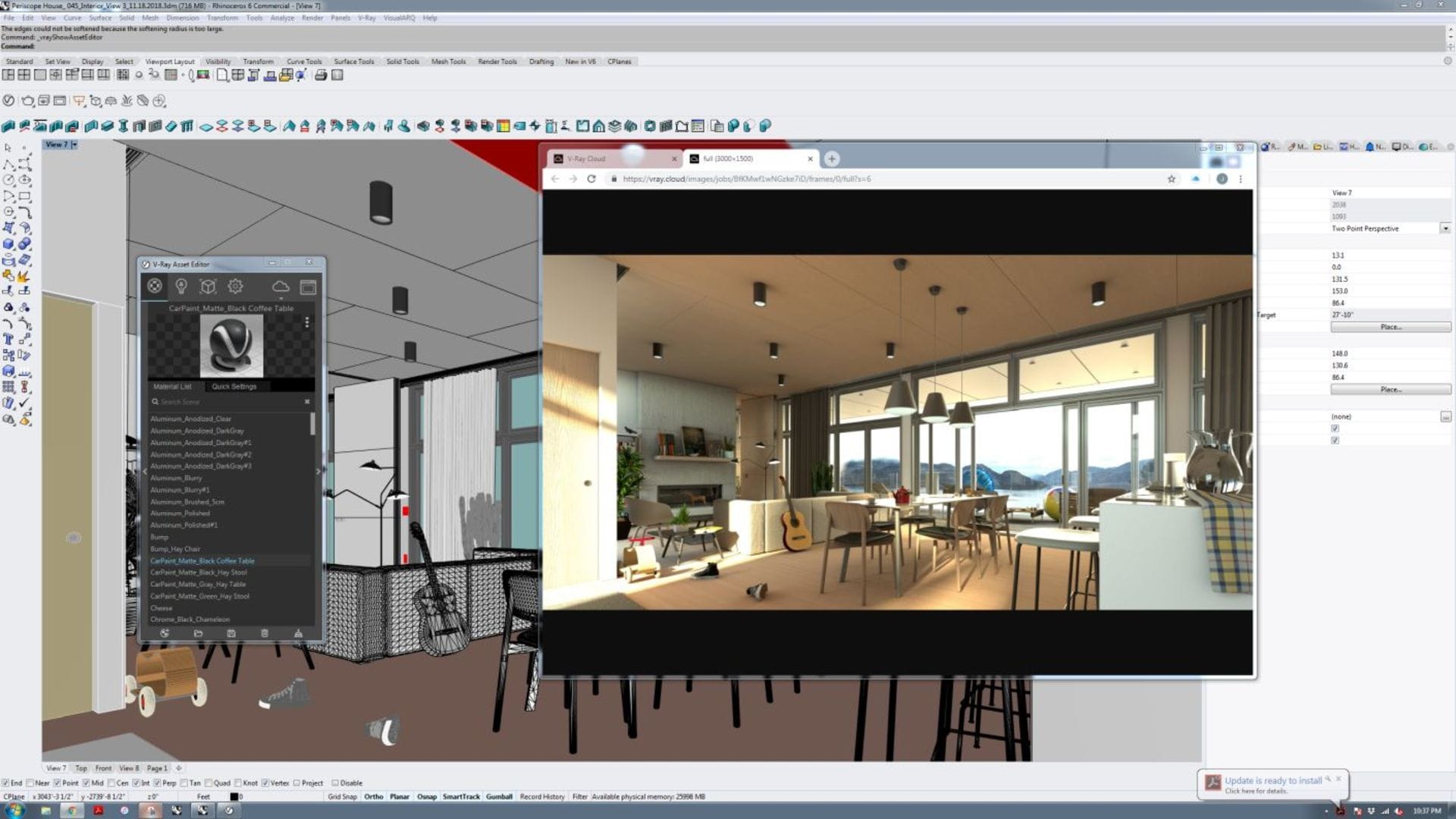
Filling the scene with a lot of objects does require a large library of models. Fortunately, I have built mine up over the years. Sometimes if I don’t have something I will quickly model it myself and apply materials. I’ll isolate whatever I am working on in Rhino, render it with V-Ray interactive rendering, and that way I can be working on the object at hand and see how it will render at the same time.
What sort of post-production techniques do you use?
My approach has changed quite a bit over time. Originally, when time and hardware restraints made it difficult to quickly produce high-quality renderings there was a lot of Photoshop work and whatnot. Today, I like to fine-tune and perfect things as much as I can with V-Ray. Chaos Cloud and V-Ray interactive rendering have really helped with this. It’s much easier now to quickly test lighting setups and material tweaks in real time.
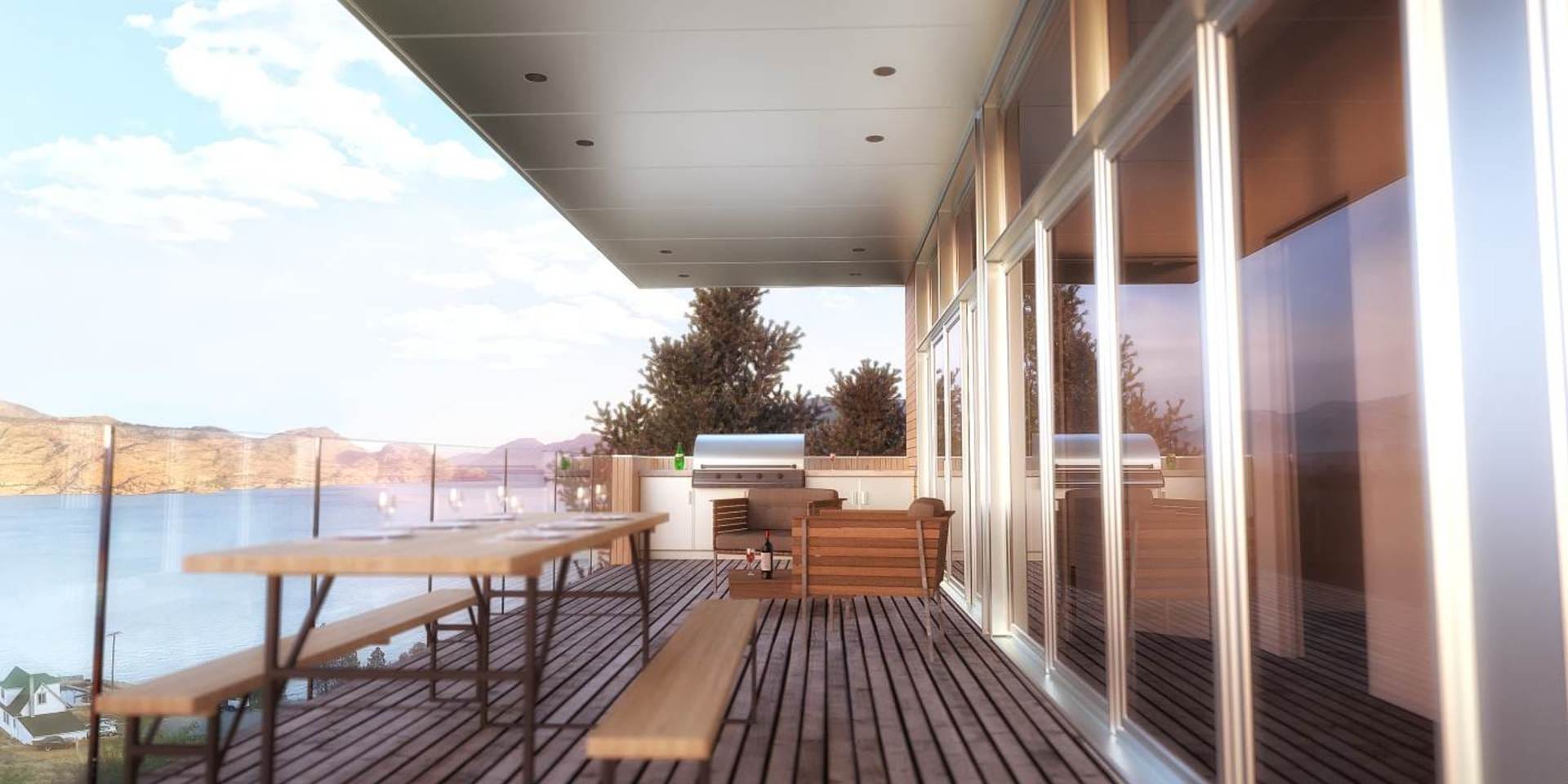
What are you working on next?
I’m currently working on a summer home located on one of the islands off the coast of British Columbia. We’re still in the initial design stages with the client but I am looking forward to doing some fairly detailed visualization work for the project. It is a beautiful site overlooking the ocean and it lends itself to some pretty phenomenal views.
I’m also doing visualization work for clients. I’m going to be doing some exterior renderings for a friend and his small office. It’s a house that won’t be completed for a while, but they were happy with the design and would like some fairly photo-realistic visualizations to promote it. The design is complex and the materials and form will really allow for some interesting exterior images to be produced. I’m looking forward to tackling the project!



